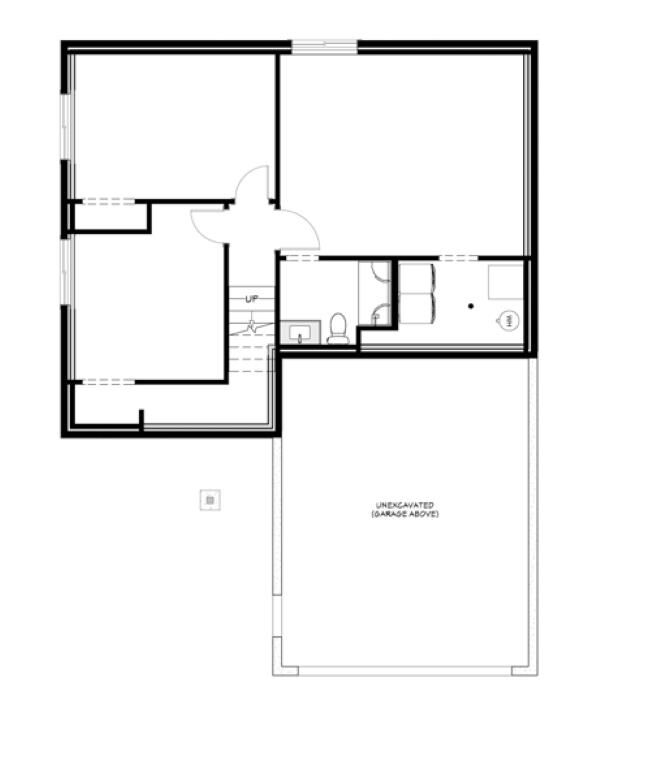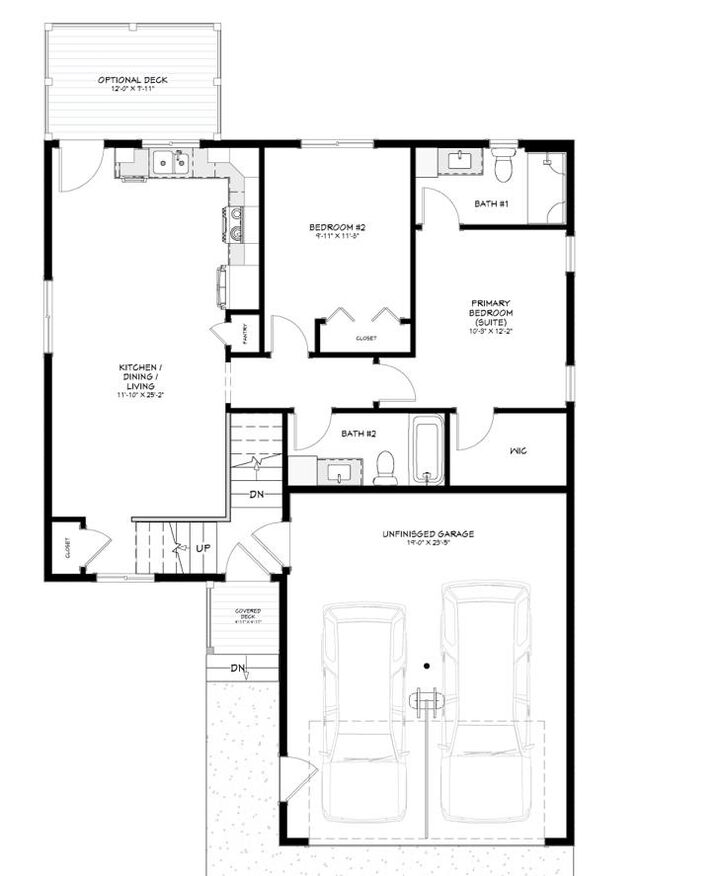


888 Vicksburg St. Box Elder, SD 57719
86094
6,970 SQFT
Single-Family Home
2025
Split Foyer
Pennington County
Listed By
MOUNT RUSHMORE AOR
Last checked Oct 10 2025 at 7:47 AM GMT+0000
- Carpet
- Laminate Flooring
- Garage Door Opener
- Freedom Estates Subdivision 2
- Fireplace: None
- Natural Gas
- Refrig. C/Air
- Unfinished
- Paved Street
- Roof: Composition
- Fuel: Gas
- Attached
Estimated Monthly Mortgage Payment
*Based on Fixed Interest Rate withe a 30 year term, principal and interest only





Description